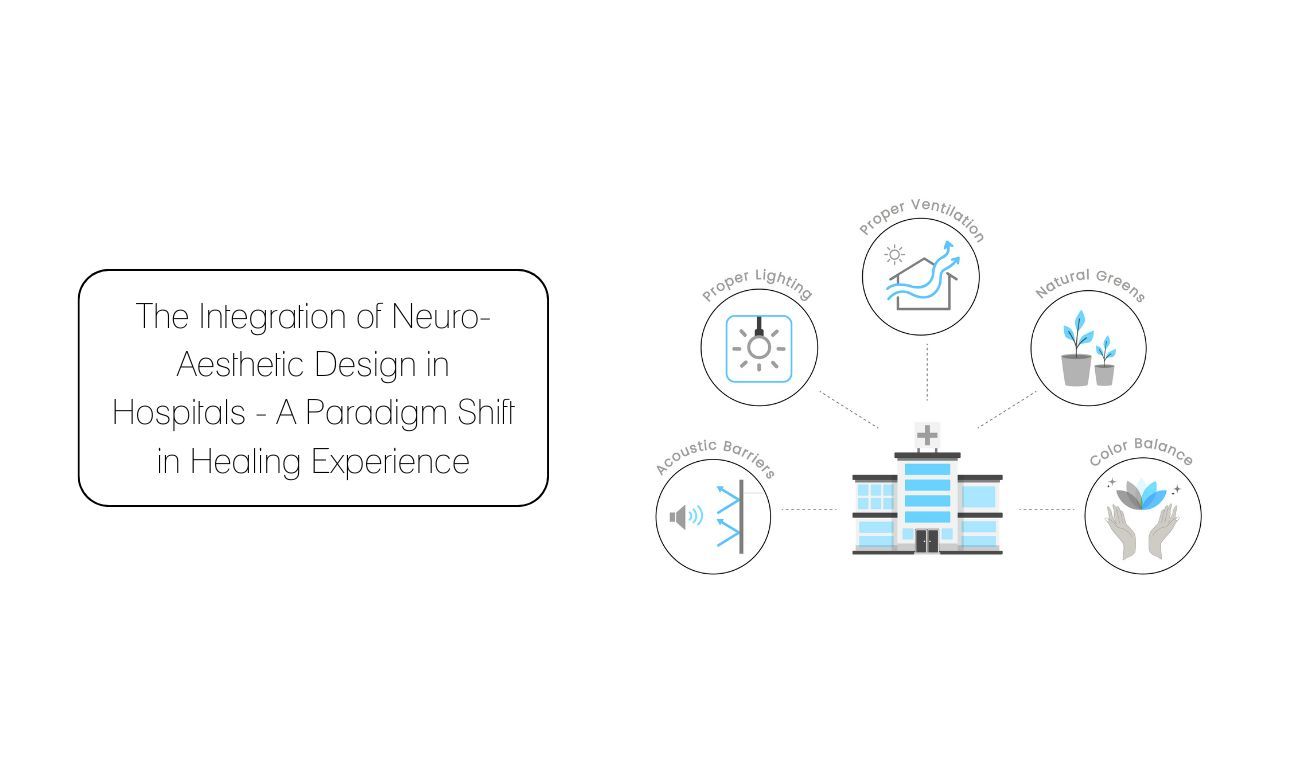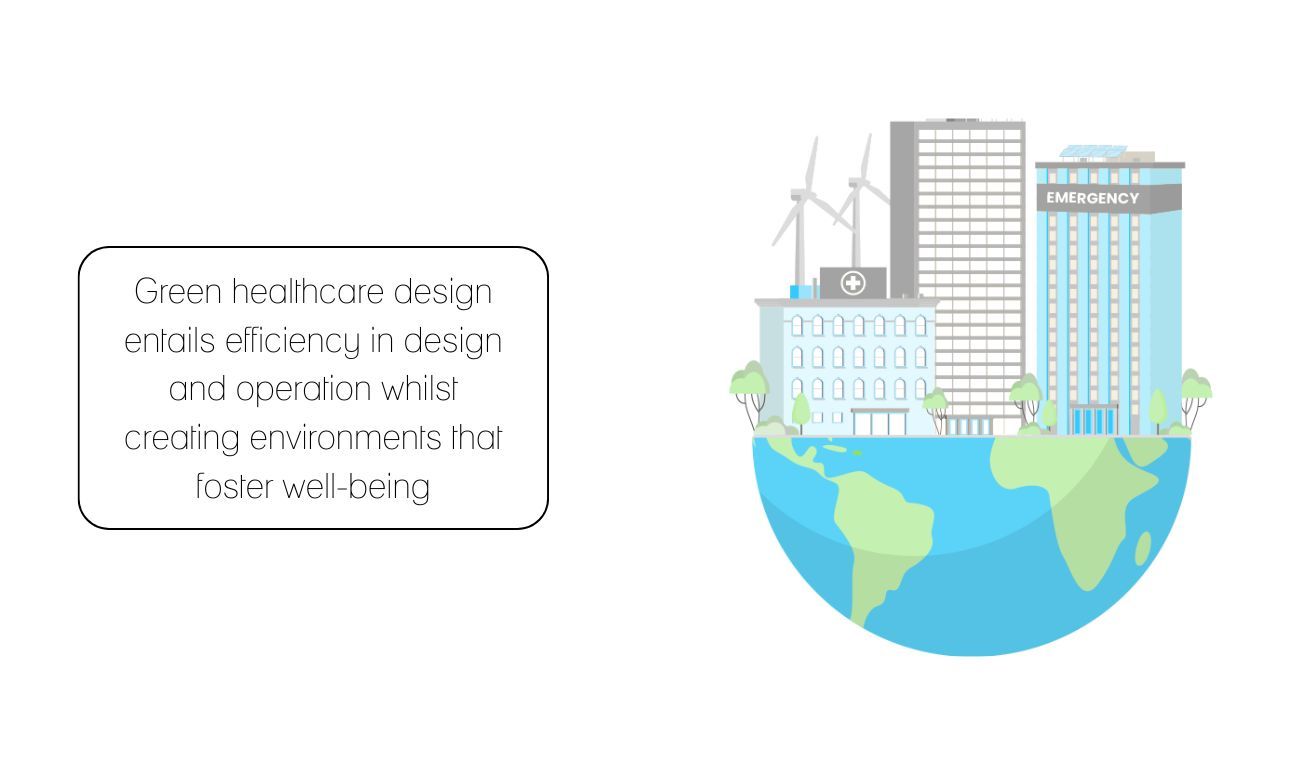

09-07-2025
Renovating Cityscapes: How Indian Healthcare Architects Are Redesigning Existing Spaces for New Hospitals Ravideep Singh

In India's expanding urban sprawl, demand for affordable, well-planned healthcare facilities is growing exponentially. Scarcity of land, property prices, and urbanisation have rendered it challenging to construct hospitals on greenfield sites. But innovative thinking driven by healthcare architects in India is revolutionising the process of developing healthcare facilities. Their answer? Adaptive reuse—converting older urban buildings into contemporary hospitals and health centres.
This eco-friendly and affordable solution is contributing to the narrowing of the infrastructure deficit and healthcare needs of communities.
Learning Adaptive Reuse in Healthcare Planning
Adaptive reuse is the process of utilising an existing building, like an old office complex, factory, or school, and reconfiguring it for a new function. In healthcare, it involves reusing these buildings as completely operational medical centres.
Rather than beginning from scratch, architects make use of what is already there: steel, concrete, and space. They redefine how these structures can shelter consultation rooms, surgical suites, waiting spaces, and patient recovery areas.
For healthcare architects in India, adaptive reuse is not just a design problem—it's an intelligent reaction to urban constraints and ecological issues.
Why Adaptive Reuse Is the Future of Urban Healthcare
1. Cost-Effective Development
One of the greatest benefits of adaptive reuse is economic. Building a new hospital is extremely expensive—land purchase, permits, materials, labour, and more. Repurposing a building, by contrast, can greatly minimise these expenses.
Much of the necessary infrastructure—walls, beams, plumbing, and electrical infrastructure—can be reused and refurbished rather than torn out. Not only is this cost-saving, but it also shortens the time frame for opening the building.
2. Sustainability and Environmental Benefits
Sustainability is adaptive reuse. With the reuse of existing buildings, there is a major cut in the demand for raw materials and construction waste.
When healthcare architects in India choose to reuse, they assist in reducing carbon emissions, saving the environment, and easing the burden on landfills. Additionally, designing with sustainability supports India's growing focus on green building.
3. Quicker Project Turnaround
Time is of the essence in hospital construction. Communities require swift access to care, particularly in deprived inner-city areas. Adaptive reuse can usually be achieved in an eighth of the time required to construct a new hospital.
By keeping the existing building, architects avoid months—or years—of labour. Healthcare services can become accessible to the community much earlier.
4. Protecting Urban Character Quicker Project Turnaround
In most Indian cities, old buildings are historically or culturally significant. Rather than demolish them, healthcare architects in India are inventing ways to maintain their character while incorporating modern medical technology and healthcare infrastructure design in India.
This creates a special blend of innovation and tradition, transforming neglected spaces into vibrant community health centres.
How Architects Are Rethinking Design
The process of converting existing spaces into hospitals is not as straightforward as a coat of paint or the alteration of doors. It involves a thorough comprehension of both architecture and healthcare functionality.
Flexible Design Strategies
Medical spaces need to be very functional and adhere to strict medical regulations. Architects reconfigure layouts to allow for easy patient traffic flow, sterile areas, ventilation, and accessibility.
From ICU to outpatient, every room has a function to play. Modular designs are commonly retrofitted into existing buildings, facilitating future modifications depending on medical trends or patient load.
Structural Reinforcement
Not all buildings of the past were constructed to bear the weight and infrastructure of the medical equipment that now occupies them. Healthcare architects in India scrutinise the structural integrity of floors, ceilings, and load-bearing walls, reinforcing them as appropriate.
Safety is not optional. Structural retrofitting guarantees the refurbished space is up to seismic and building standards—a mandatory requirement in earthquake zones or high-density districts.
Integrating Modern Technology
Perhaps the largest hurdle is fitting new-age medical technology into older buildings. From MRI equipment to computerised HVAC systems, new hospitals are dependent upon high-end equipment.
Architects collaborate with engineers to incorporate these technologies smoothly without destabilising the underlying structure. The end result is a completely modernised hospital within a reused shell.
Advantage Modern Technology
Adaptive reuse isn't only a savvy architectural trend—it's a positive move toward enhancing healthcare access in Indian cities.
Enhanced Accessibility
Renovated hospitals tend to be set up in the central part of the city, near homes and workplaces. This does away with long distances, particularly for elderly patients or those suffering from chronic diseases.
By converting available buildings in urban areas, architects make healthcare more accessible to people who need it.
Revitalisation of Overlooked Areas
Old buildings, particularly deserted ones, tend to fall into disrepair or become eyesores. Repurposing them as healthcare facilities brings new life to entire communities. Once a neglected building, a beacon of hope and care is what emerges.
Increased Employment
A hospital is not just a building—it's a workplace for physicians, nurses, employees, and specialists. When a new hospital opens, it generates employment and opportunities for local residents, stimulating the local economy to boot.
Training and Innovations Within the Field
With increasing demand for adaptive reuse ventures, architectural firms are adapting. They are now increasingly employing healthcare architects in India, specialising in retrofitting and transformation work. They undergo training in healthcare-specific design, green architecture, and sustainability.
Institutes and design schools also incorporate modules on healthcare facility planning in India as well as adaptive reuse, gearing up a new generation of professionals for the challenges that lie ahead.
A Look Ahead: The Future of Healthcare Design in India
The revolution is about to begin. India's healthcare demands are expanding at a rapid pace, primarily in urban and semi-urban regions. As land becomes progressively scarce and environmental pressures intensify, adaptive reuse can only grow more significant.
We can anticipate:
- More hospital projects are being built through public-private partnerships.
- Integration of digital health solutions in spaces that have been retrofitted.
- Emphasis on wellness and preventive care through community-led designs.
Healthcare architects in India are not merely constructing buildings; they're creating systems of hope, accessibility, and sustainability. Their contributions today are moulding the future of medicine.
Final Thoughts
The use of adaptive reuse is a clear testament to India's design practitioners' creativity and vision. With their ability to transform current structures into cutting-edge hospitals, healthcare architects in India are addressing real-world issues using practical, sustainable solutions.
This movement is not only about architectural excellence—it's about a vision of universal, accessible healthcare for all Indians. With each building reclaimed, a new narrative unfolds—one of care, healing, and community resilience. So, are you looking for the best healthcare architecture firm in India?
Don’t go anywhere, just visit CDA today!
FAQ
1. How does adaptive reuse help improve access to healthcare in crowded cities?
Adaptive reuse allows existing buildings in densely populated areas to be transformed into hospitals or health centers. Since these structures are often located near residential or commercial zones, people can access healthcare services faster without traveling far. This approach also helps serve underserved urban communities more efficiently.
2. Are repurposed hospitals as safe and functional as newly built ones?
Absolutely. Healthcare architects in India conduct detailed structural assessments and reinforce buildings as needed. They also integrate modern medical technologies, ventilation systems, and safety measures to ensure that adapted spaces meet all medical standards and building codes.
3. Why is adaptive reuse considered a sustainable choice for hospital design?
Adaptive reuse reduces the need for new construction materials and minimizes demolition waste. It cuts down on carbon emissions and conserves natural resources. By retaining and upgrading existing structures, healthcare architects promote eco-friendly development that aligns with green building practices.













