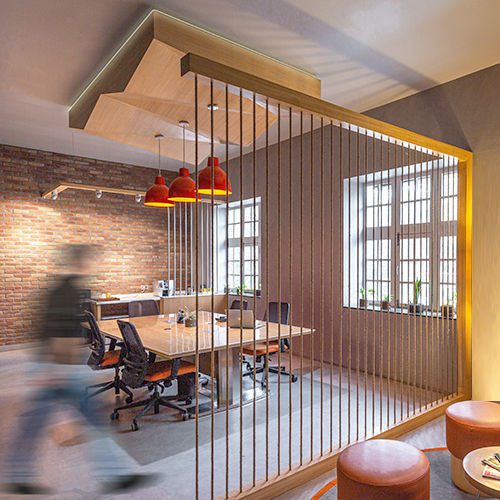The Spatial Stimuli - An Architect's Office
New Delhi
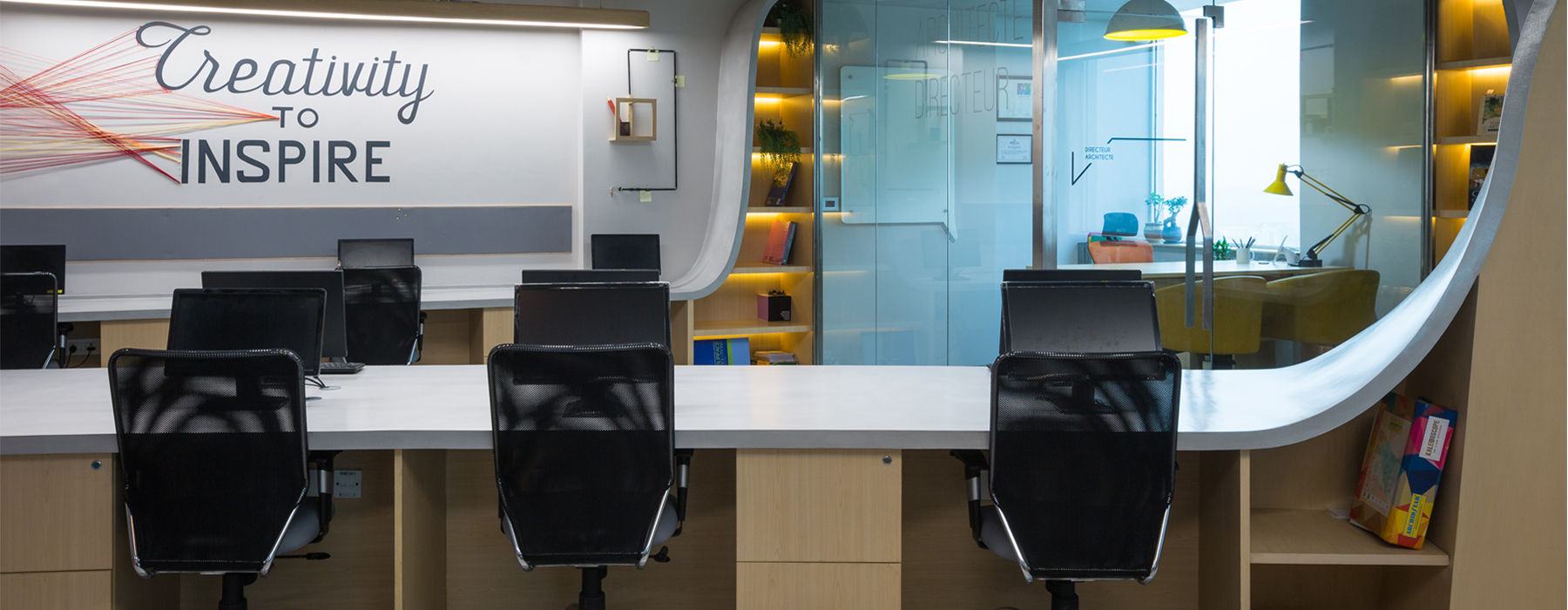
The Spatial Stimuli is an architect's office is conceived as a springboard for architectural dialogue, creativity, and design. The office design unfolds and interacts at various levels and nodes, allowing its users to feel connected and with the spatial setting.
The open design with no ceilings and extra clear glass makes the office seem spatially expansive and functionally resourceful. The genuineness of raw, exposed concrete all around and a seamless curved section attempts to interact with the soul. The spaces are fused with energy through hints of yellow-coloured furniture and props. The project's display book panel makes a statement right at the entrance, and a thin layer of moss emerges from the ceiling, where visitors are welcome to flip pages and explore the portfolio in detail.
With an intent to create an innate aura of space and amalgamate materials, the design aims to inspire creativity and facilitate interaction.
Client
Creative Designer Archtiects
Built Area
4200 sq ft
Built
2018
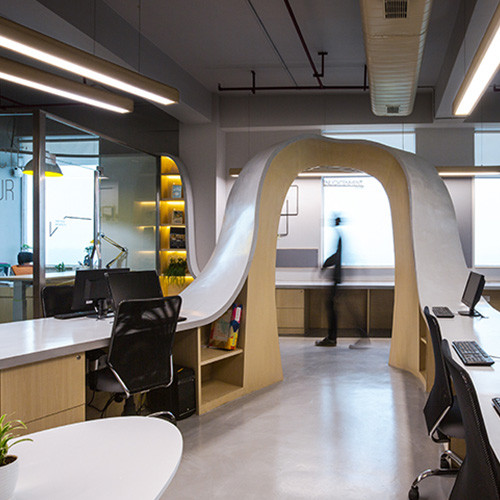
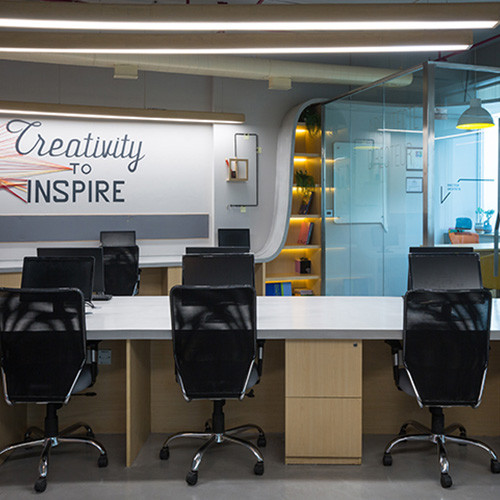
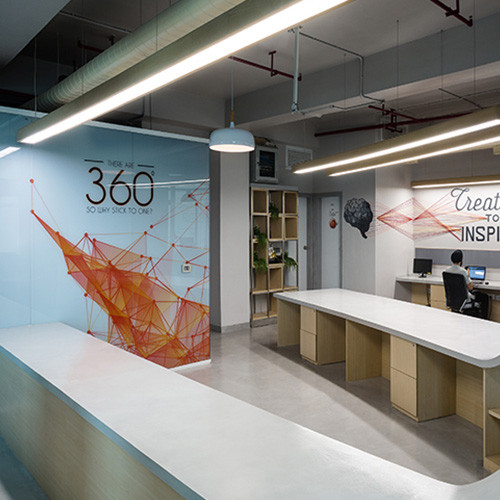
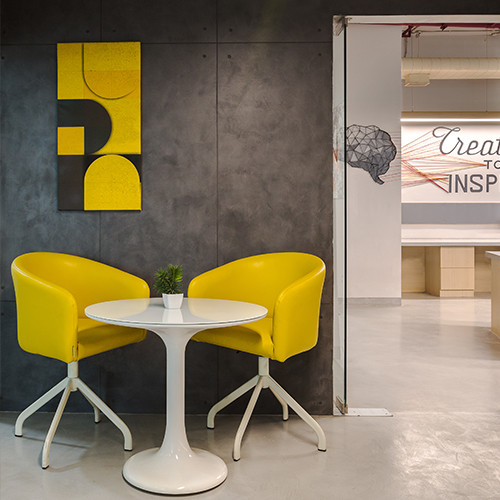
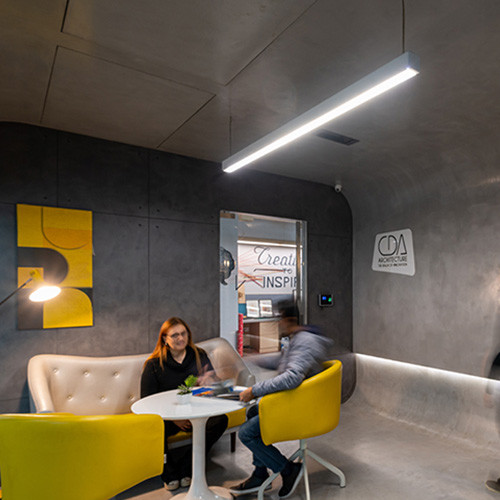
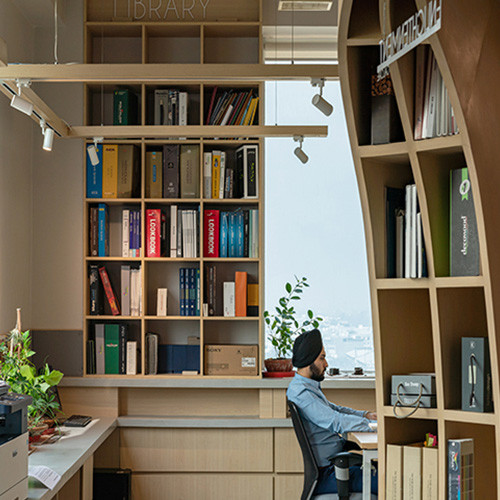
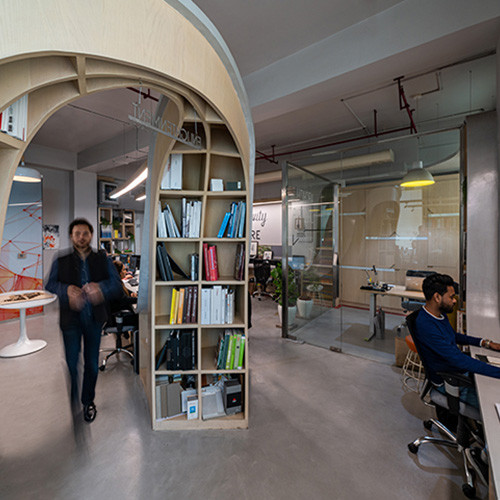
Related Projects










